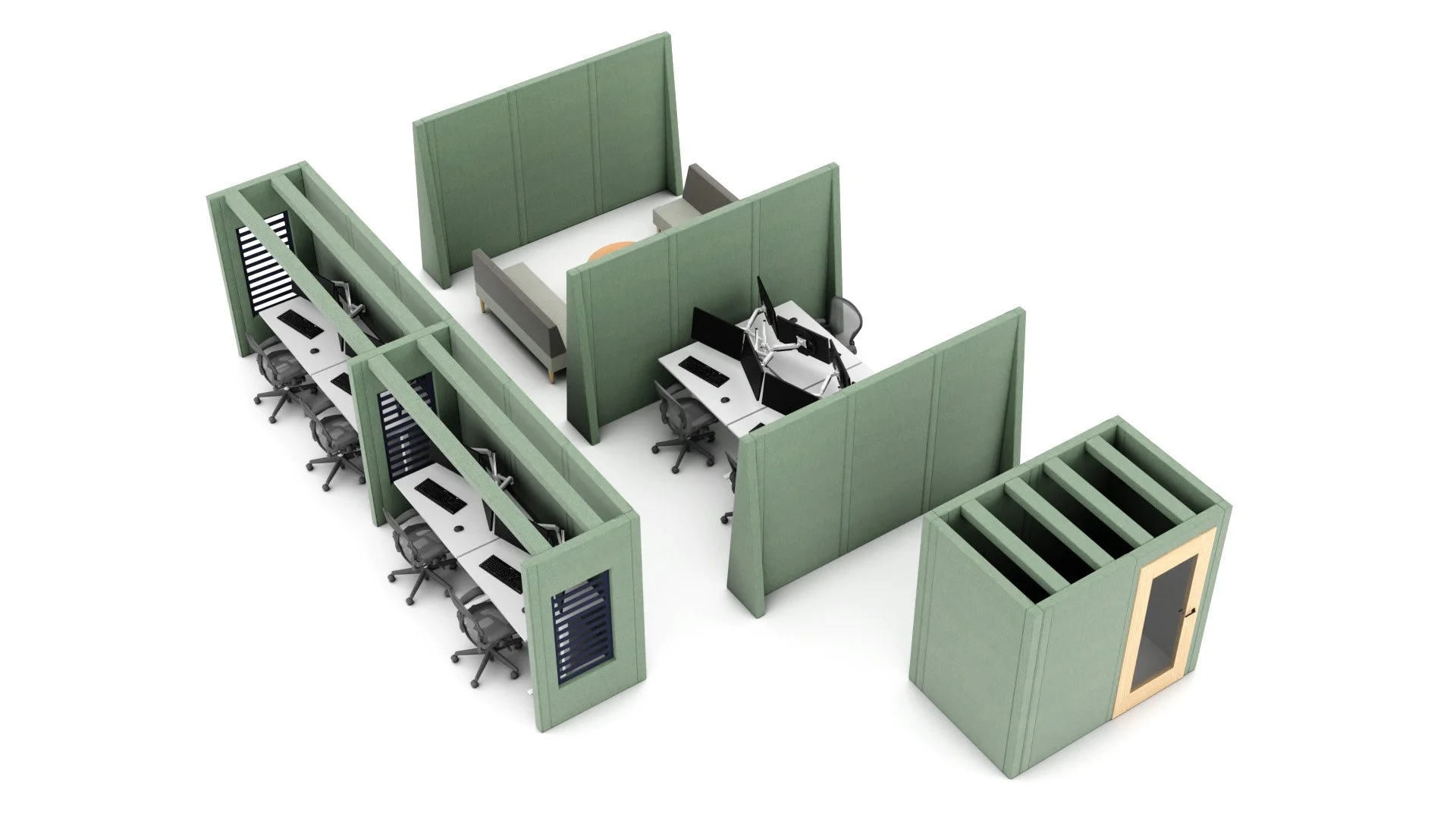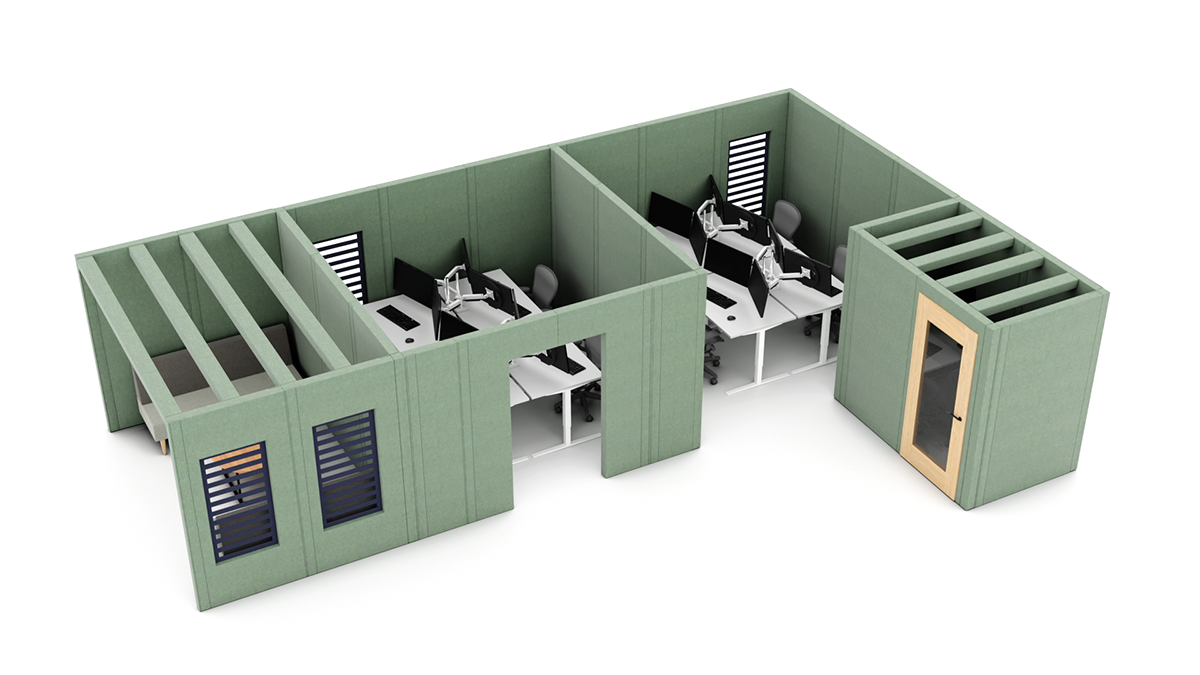Case Study: Modulise Screens for a Justice Government Department, London
Project Delivery
Phased installation: The project was split into three phases, covering each of the building’s floors in sequence.
Live environment: All work was completed while the building remained in use, requiring careful planning, secure access management, and minimal disruption to staff.
Progress so far: As of September 2025, two phases are complete with the third scheduled for installation in the coming weeks.
Although we are unable to share installation photographs due to the nature of the location, the 3D design renders capture the scale and scope of this major project.
Outcomes
The department now has a reconfigurable, non-permanent spatial solution that supports privacy, collaboration, and flexibility.
Staff benefit from quiet zones and structured sub-spaces without losing the openness of the office.
The client can easily reconfigure layouts in response to changing needs, avoiding the cost and disruption of traditional building works.
Reflections
This project has further demonstrated the power and versatility of Modulise. Whether it’s dividing space, building semi-enclosed pods, or integrating functional elements like lockers, Modulise has proven adaptable at scale. As a business, we’re continually learning just how wide-reaching this system can be — and we have yet to come across a project where it doesn’t work.
Overview
In early 2025, AgileAcoustics was approached by a long-standing furniture dealer partner to deliver a large-scale Modulise acoustic screen system for a justice government department in central London. The brief was ambitious: design, manufacture, and install a multi-floor acoustic scheme that would provide flexibility, privacy, and adaptability — without relying on permanent walls or disruptive building works.
The Challenge
The client needed a solution that could:
Divide open-plan areas into more functional, human-scaled zones.
Incorporate modular booths and locker areas, creating semi-private and storage-friendly sub-spaces.
Offer full reconfigurability, ensuring the scheme could adapt as team structures and workflows evolved.
Be installed across three floors of a busy, secure government office building with minimal disruption.
Given the sensitivity of the site, no permanent partitions were permitted. This ruled out conventional construction methods and made modularity and reversibility essential.
The Solution
Working closely with our dealer partner and the client’s facilities team, we designed a comprehensive Modulise scheme featuring:
Office dividing screens to break up large, open areas into quieter, focused workspaces.
Semi-enclosed booths for team collaboration and private conversations.
Integrated locker banks framed within the Modulise system to maximise both storage and space definition.
Each element was tailored to the specific layout of the building, ensuring a seamless fit with existing furniture and services while providing the flexibility to reconfigure layouts over time.



